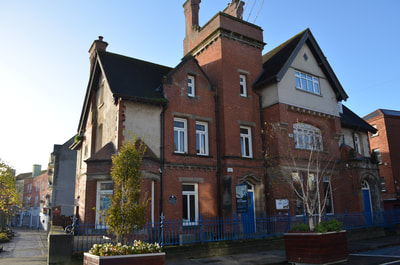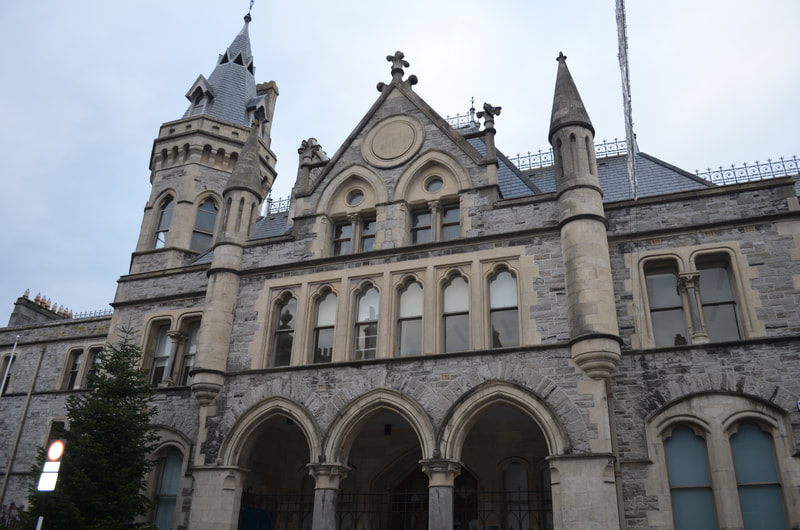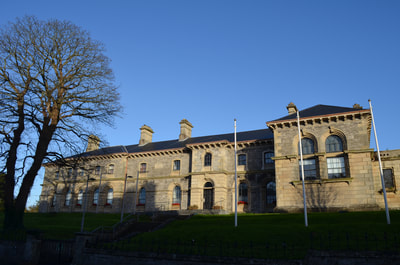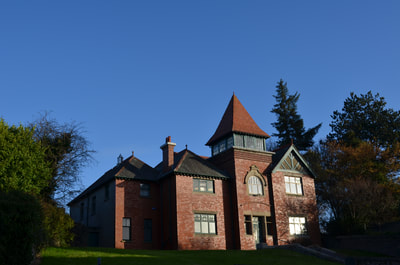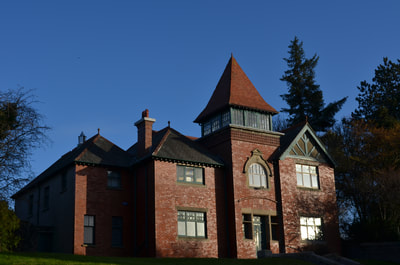ArchitectureThere are some historical architectural gems in county Sligo . But we are not just talking historical buildings, Sligo is currently seeing some urban planning which will change and shape Sligo town centre for future generations.
The regeneration of Sligo town which is planned for the next few years should see Sligo turning into a commercial hub where the area around the Garavogue river will be mainly reserved for pleasure and socializing. |
Sligo's buildings
Sligo Town Hall
|
Description:
Sligo town hall is a Lombardo romanesque building which was built around 1865. The building was designed by William Hague and the central bell tower is the main feature which marks the Sligo skyline . The building was extensively restored in 1998 where a new extension was built. |
Sligo Courthouse
|
Description:
Sligo courthouse is a 2-storey stone building built in french Gothic style back in 1878. It is one of Ireland's best examples of such a building and makes for a striking entrance into Sligo town centre when you drive along Pearse Road. The Octagonal tower has 4 floors where the main building has 3-floors. The building was designed by Rowson carroll |
Pollexfen Shipping Line building
|
Description:
This imposing building, which now houses McCanny solicitors, was built around 1880. The building, which was owned by William Pollexfen who was the maternal grandfather of WBYeats, housed the family business called Pollexfen Shipping Line. On top of the building is a view tower from where Mr Pollexfen could watch the ships arriving back in the harbour. |
Sligo Goal
|
Description:
Construction of the prison started back in 1818 and was opened to the public (or should we say inmates) in 1923. The building is a polygon-shaped building with the governor's residence in the middle. Currently, the building is not open to the public, but there is a very active group called "friends of Sligo Goal " trying to make this into one of Ireland's main attractions. |

